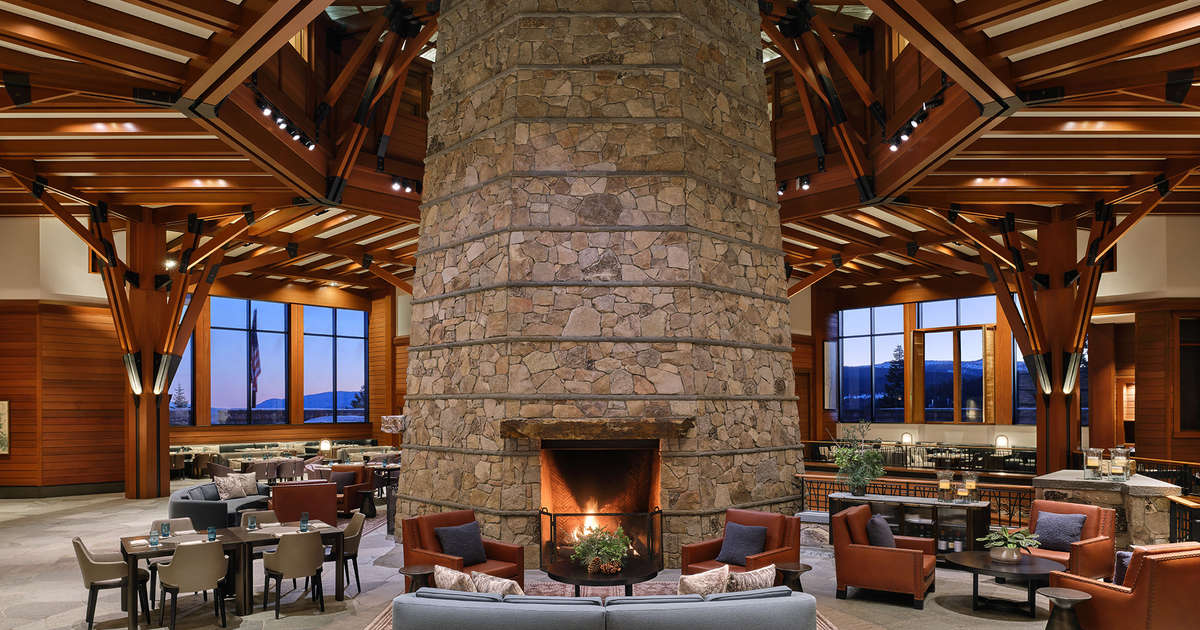
AXIS Architecture + Design, the noted and award-winning West Coast hospitality design, hotel renovation, multi-family residential design, and affordable housing architectural design firm, recently celebrated the completion of their latest luxury hotel renovation project: The Ritz-Carlton, Lake Tahoe. Quietly emerging from a phased multi-year property-wide renovation that completed this summer, AXIS Architecture + Design’s transformation of the world-renown luxury hotel breathes new life into the AAA Five Diamond resort by expertly blending timeless mountain lodge character with the luxurious sophistication of The Ritz-Carlton brand. AXIS served as Architect of Record on the project in coordination with the interior design teams at Premier Design Studio and Johnson Studio, and was critical in the reconceptualization of the hotel’s lobby living room, lobby bar, meeting rooms and pre-function spaces, Manzanita restaurant, and new Topgolf Swing Suites.
A masterclass in modern mountain design
At the heart of the renovation lies The Ritz-Carlton, Lake Tahoe’s completely reimagined Living Room Lodge – the resort’s spiritual core and social hub. Here, architecture and nature converse fluently. Led by the interior design team at Johnson Studio and supported by AXIS, the Living Room’s design orbits around the lobby’s iconic and original massive multi-story stone fireplace – an architectural feature that draws the eye skyward, echoing the visual impact of the nearby Sierra Nevada peaks. On architectural pillars throughout the lobby, exposed timber trusses and dark steel accents reach toward the beamed ceiling with the effect of Ponderosa Pine branches sprouting from tree trunks, subtly drawing the surrounding forest into the hotel’s interior. Balancing the lobby’s exposed architectural stone and grandiose proportions, AXIS skillfully choreographed the Living Room Lodge’s vast volume into intimate pockets of warmth; alcoves designed to frame custom curved sofas and deep leather armchairs atop plush layered rugs invite lingering conversations and fireside reading, while the floor-to-ceiling windows become living paintings of the forest and sky. By day, the lodge is flooded with alpine light; by night, it glows with the flicker of firelight and the soft gleam of luxurious and modern metal and stone. Showcasing its updated design, the Living Room Lodge transcends its role as a lobby, and becomes a cathedral of the mountain spirit.
Flowing seamlessly from the Living Room Lodge, the hotel’s lobby bar and lounge has also undergone a striking transformation that balances rustic grandeur with high-end refinement. Moved to a new location in the lobby to maximize its experiential impact, the renovated bar is crowned by a cascading custom two-story chandelier, its crystalline drops reminiscent of the nearby frozen alpine waterfalls. The new U-shaped bar is an architectural statement in itself, thoughtfully orienting guests toward the hotel’s panoramic mountain backdrop framed by the lobby bar’s massive floor-to-ceiling windows, with architectural wood, stone, and metal converging in a palette of organic finishes echoing the natural materials beyond the glass.
Revealing itself at the end of the radiant stairway descending from the lobby, the renovated Manzanita restaurant is reborn with layers of texture and warmth. The restaurant’s destination bar has been updated with an extension to the carved wood bartop harmonized to the wooden valence suspended above the bar, while a new wood-paneled soffit treatment framing the liquor display suspended above the bar extends into the opened kitchen, adding dimension and axis to the space. The restaurant’s design juxtaposes raw and refined: hand-hewn ceiling beams and natural stone meet tailored furnishings and geometric patterned rugs, delivering a dining atmosphere that is intimate yet dramatic, and perfectly attuned to luxurious mountain living.
New Topgolf Swing Suites part of AXIS’ design: modern recreation through the lens of five-star design
As part of the renovation, and in coordination with the interior design experts at Premier Design Studio, AXIS introduced the resort’s first Topgolf Swing Suites, creating a high-energy, design-driven lounge that marries interactive entertainment with luxury hospitality. Coffered ceilings, integrated lighting, and a sculpted open plan define zones for gameplay, socializing, and private gatherings. Bar-height communal tables, lounge seating, and soft rugs create layers of comfort and flexibility, while a recessed bar framed by a backlit arch offers a sophisticated focal point amid the excitement of play.
Elsewhere in the hotel’s public spaces, AXIS’ renovation of the pre-function corridors transforms once-transitional spaces into immersive alpine galleries. Wood-paneled columns and textured ceiling beams establish rhythm and procession, while floor-to-ceiling windows capture gondola views and snow-dusted pines.
AXIS’ renovation of The Ritz-Carlton, Lake Tahoe positions the property to redefine the modern mountain lodge experience, delivering a world-class luxury hospitality destination elegantly and unmistakably inspired by its stunning alpine surroundings.
About AXIS Architecture + Design
Founded in 2001, AXIS Architecture + Design (www.axisarchitecture.com) is an award-winning full-service international architecture and design firm with studios in San Francisco, Los Angeles, and Seattle, and satellite offices in Las Vegas, Boston and Hawaii. Although an all-industry firm, AXIS Architecture + Design offers particular expertise in hospitality design, hotel architecture, hospitality facility renovations, multi-family residential architectural design, and affordable housing community design.
Cory Creath
Principal Architect
415-371-1400 x201
AXIS Architecture + Design
Please visit:
Our Sponsor
